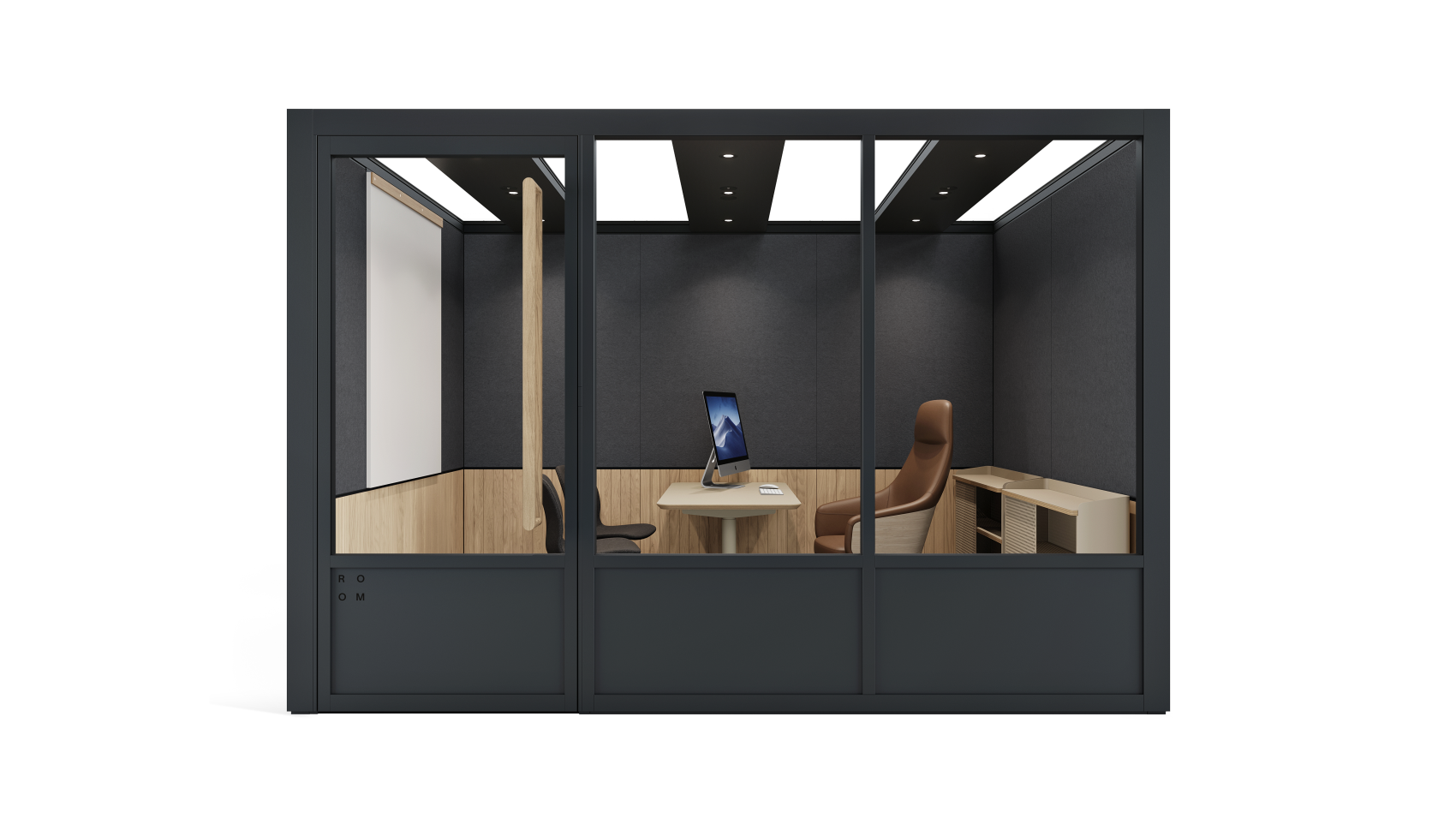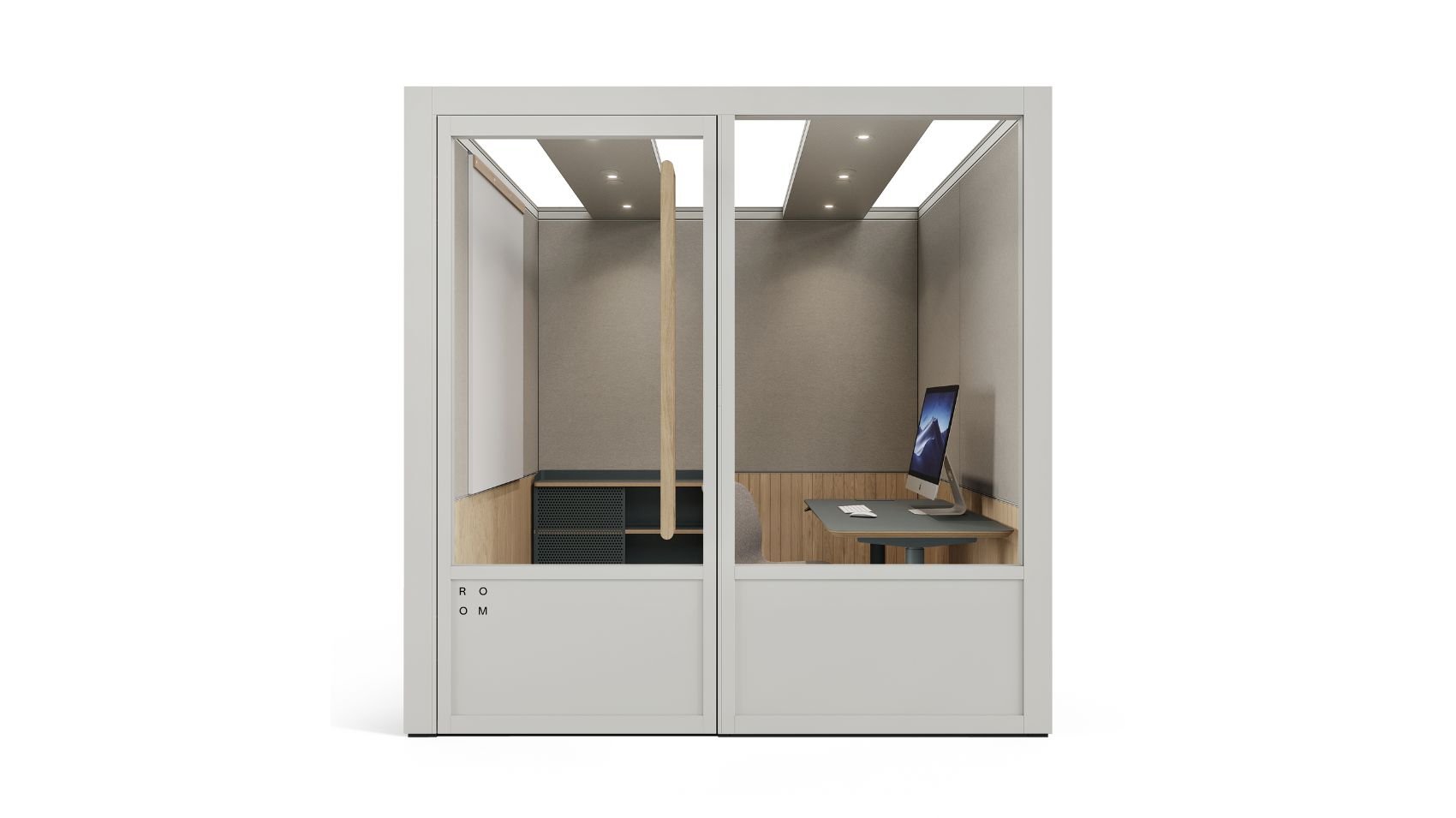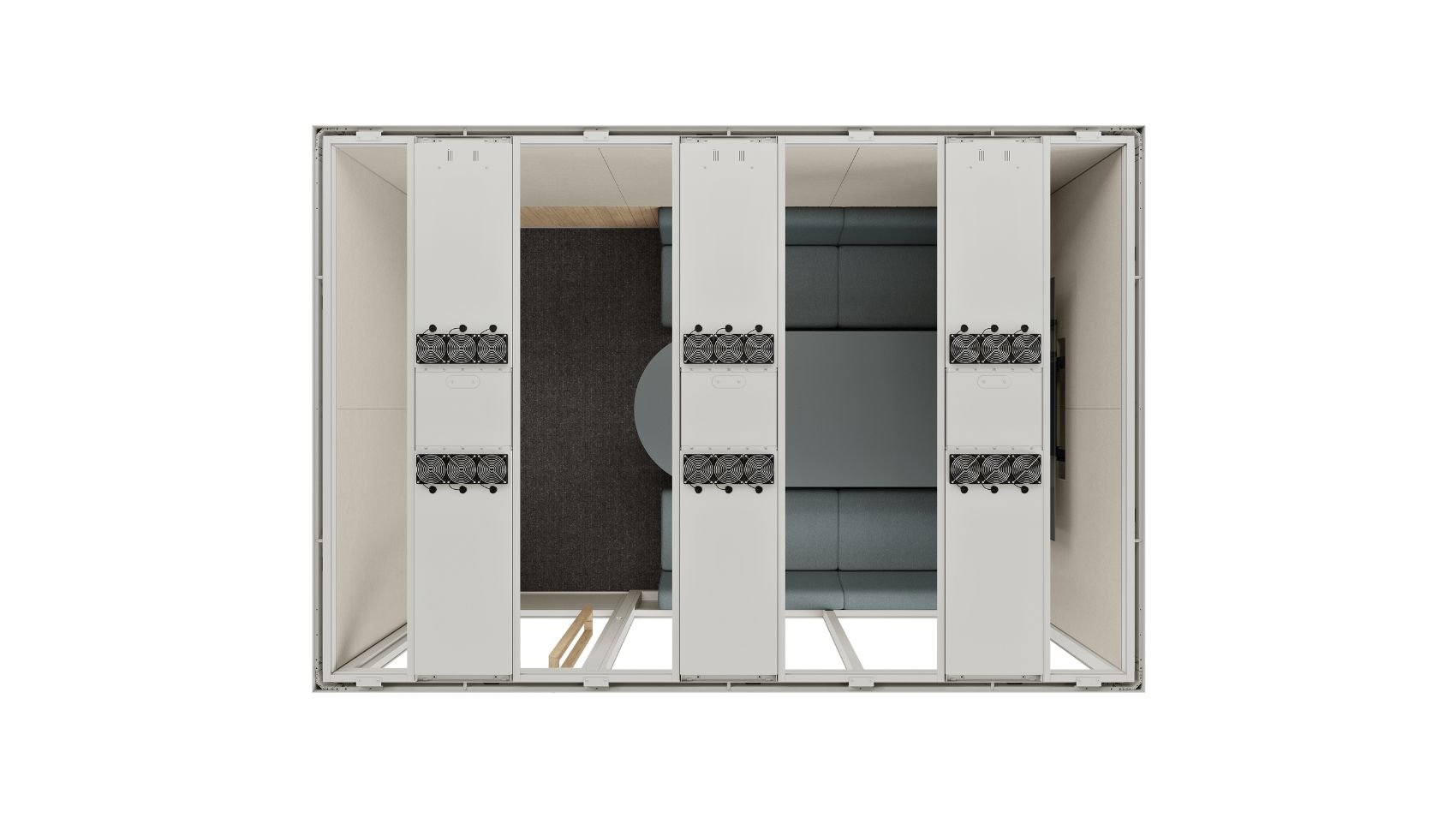Room Collection
ROOM / OFS, 2025
Design for Manufacture, Product Management, Creative Direction
The Room Collection is a suite of of freestanding, modular office spaces consisting of three sizes; small, medium and large (S,M,L). The family of products was based off an original version Room S, but re-designed and engineered to work as a complete system at a larger scale. The collection was envisioned with a global perspective; satisfying strict code compliances and common site integration issues found in many North American regions, while also achieving a high level of sustainabililty and refined aesthetics found in many European based products.

Room M & L
Room M & L were primarily developed to allow for more spacious enclosed environments that could be used for meetings or focused work, while also being ADA compliant for single users. Room M is ideal for one to four people, while Room L is ideal for up to six people. Accessible features are cleverly integrated, such as the base panel which serves as a door kickplate for wheelchair users, which is seamlessly continued across the glass storefront, unique to the ROOM brand.

Superstructure & Infills
The design primarily consists of an aluminum superstructure frame which supports glass walls, solid walls, as well as ceiling panels and skylights. The frame was developed to be height adustable to allow for installation on uneven floor conditions with the option to be placed freestanding or mounted into the floor for seismic regions. Wall panels have the ability to be reconfigured to adjust to different furniture layouts using a minimal amount of hand tools with easy access to electrics.

Enclosed Ceiling
Ceiling panels were to designed to be highly unitized and pre-assembled with electrics in factory. Each panel assembly consists of three separate compartments; a central compartment for easy fire sprinkler retrofits, as well as left and right compartments that act as ventilation shafts with discrete external fans for exhausting air. As well, each ceiling panel has an steel micro-perforated interior surface that absorbs sound, while doubling as an invisible exhaust vent. The alternating glass skylights add acoustic attenuation while making the room feel more light and spacious overall.

Curated Furniture & Accessories
Due to the ever evolving needs of small and large scale companies, close attention was paid to being able to reconfigure each room with user friendly, pre-packaged accessories. A slot feacture in the horizontal top beams allows for integration of sliding whiteboards, while door frames are pre-machined to accept meeting room schedulers.
